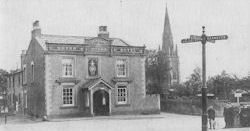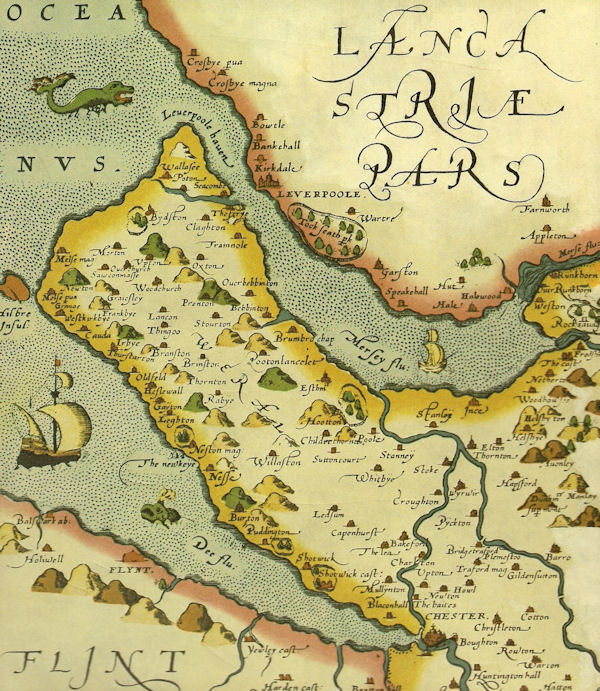 |
Villages of |
Raby |
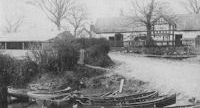 Raby Village - if we can call this scattering og buildings a village - is a little piece of unspoilt Wirral. About 1½ miles to the east there is 'one of the beauty spots of Wirral' known as Raby Mere. This picturesque stretch of water is now used for purely recreational purposes, although centuries ago there was an important water mill there.
Raby Village - if we can call this scattering og buildings a village - is a little piece of unspoilt Wirral. About 1½ miles to the east there is 'one of the beauty spots of Wirral' known as Raby Mere. This picturesque stretch of water is now used for purely recreational purposes, although centuries ago there was an important water mill there.
Raby is the Norse term for a boundary village and this township may have formed the boundary between Saxon and Norse territory. At the time of Doomsday, Raby was divided into two parts - one held by the Abbey of St. Werburgh, the other by William, the Norman baron of Halton. The whole of the township passed into the monks' hands sometime before 1135. There was a monastic settlement at Raby and at nearby Thornton Grange.
In 1350 Robert de Raby, a descendant of the family, who succeeded the monks as lords of the manor held the custody of the Bridge Gate at Chester. The Sergeancy remained in the Raby family until the early fifteenth century, when it was divided between the families of Norreys and the Hulses. The prime function of this office was to keep watch and maintain the entrance gates to the City of Chester. By 1432 the Troutbeck family held Raby (together with Brimstage) and the lands passed ultimately to the Earl of Shrewsbury.
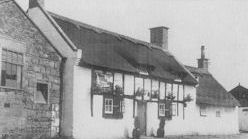 The main building of historic and architectural is 'The Wheatsheaf Inn' with half-timbering and low beams. The 1611 datestone is said to have been discoverd in the gable during alterations. Norman Ellison remembered the 'rather rough, bare interior with wooden benches and a deep inglenook (the bench beside a fireplace), and beer in blue-banded mugs'.
The main building of historic and architectural is 'The Wheatsheaf Inn' with half-timbering and low beams. The 1611 datestone is said to have been discoverd in the gable during alterations. Norman Ellison remembered the 'rather rough, bare interior with wooden benches and a deep inglenook (the bench beside a fireplace), and beer in blue-banded mugs'.
Raby Village School was built in the Gothic style at the expense of Joseph Hirst in 1869. Owned by the All Saints Church, Thornton Hough, this was the only property in Raby Village not owned by the Leverhulme Estates. The building was last used as a school in 1901 and then the children were accommodated at Thornton Hough school. The building later functioned as the village hall and in the 1990s had been converted into two cottages.
Willaston |
In mediaeval times the Hundred of Wirral was called after Wilaveston, or Willaston, the small village in the heart of the peninsula. In the Doomsday survey, however, there is no mention of Willaston as a seperate village although the manor of Edelaue is thought to be commemorated in the present Hadlow Road.
The settlement at Willaston goes back at least Saxon times and the discovery of stone implements in the areasuggests neolithic occupation. Further evidence of Willaston's antiquity is a stretch of apparently Roman road at Street Hey Lane. In archaelogical excavations east of Hargrave Lane kerbstones were discovered similar to those found at Aldford, on the line of the Roman road from Chester to London.
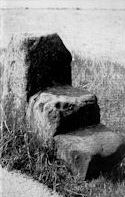 The so-called 'Wirral Stone', at the junction of Hadlow Road and the Chester High Road, resembles an old mounting block of three steps. It has variously been described as part of a Roman survey of Wirral or the very meeting place of the Hundred Court. Its former purpose is quite clear, according to the tithe plan of 1848 where the stone is clearly marked as 'The Pissing Stone'.
The so-called 'Wirral Stone', at the junction of Hadlow Road and the Chester High Road, resembles an old mounting block of three steps. It has variously been described as part of a Roman survey of Wirral or the very meeting place of the Hundred Court. Its former purpose is quite clear, according to the tithe plan of 1848 where the stone is clearly marked as 'The Pissing Stone'.
The manor of Willaston first appears in a deed of 1230, by which Fulco de Orreby gave the lands to his mother together with Upton and Frankby. The Orreby family originated in Lincolnshire and came to Cheshire in the twelfth-century. The manor passed to the Arderne family of Aldford, by the marriage of Fulco's niece, and was let to the Mainwarings of Warmincham.
The manor was held by the Trussels from the 1320s to the mid sixteenth-century, when it passed to John Vere, Earl of Oxford. He decided to parcel out the lands to freeholders, and this probably accounts for the large number of substantial farmsteads in the immediate district. After his death, in 1562, the extensive estates were sold off and, ultimately, were acquired by Sir Christopher Hatton, captain of the Queen's Bodyguard and member of the privvy chamber.
In 1831 38 out of 48 families in Willaston derived their livlihood from agriculture. With the coming of the railway (the branch line from Hooton to Parkgate opened in 1866) and the motor car, Willaston's rural isolation was threatened. Cheshire County Council and local residents have sought to return the rural atmosphere and preserve the historic landscape, and Willaston was the subject of a 'pilot' conservation study in 1969.
For those who want to see Wirral's architectural heritage embodied in one village, they could do no worse then go to Willaston. The village green, which formerly extended to the west, is almost completley surrounded by old buildings. This aspect has, thankfully, remained unchanged for more then one hundred years. In 1189 Philip Sulley wrote that Willaston 'presents the finest collection of ancinet and picturesque farmhouses in Wirral'
Corner House Farm stands at the south-west corner of the green and originated as a square-shaped building of two storeys. Portions of the original mullioned windows remain, as well as the large stone inglenook fireplace, and an external door to the north.
In the first floor room of the gabled stone part is a fireplace inscribed, JB AB 1637 TB EM, possibly a reference to John and Anne Bennett. Also in this room is a representatiion in plaster of St. George and the Dragon. These fittings may not be comtemporary with the house; there was evidence of later brick work encasing the fireplace, during restoration, suggesting that it could have been moved from elsewhere.
Similarly, the plaster relief may not be an original feature. Nathaniel Hawthorne, writing in 1854, mentions 'a rude marble sculpture representing St. George and Dragon found over the fireplace of a cottage near Rock Ferry' and which, he believed, originated at Birkenhead Priory.
There was sections of wattle and daub in the internal walls of the stone portion, although it is plastered over. The brick part to the north of the house, and that behind the old part, was probably added in the late seventeenth-or early eighteenth-century. The front porch is a modern addition and the south chimney had been rebuilt.
Near to this chimney, a cannonball had been found embedded in the stonework while an old wall to the south had those deep indentations found elsewhere in Wirral.
The house had remained in the Pollard family for at least one hundred years and in March 1983 opened as a restaurant. Today is it known as 'Pollard's Inn'.
The Old Red Lion was described as 'the most attractive old hostelry in Wirral'. It was probably built in the late sixteenth-century as a private dewelling. In the eighteenth-centurt it was occupied as two cottages, and in the early nineteenth-century it became the an alehouse.
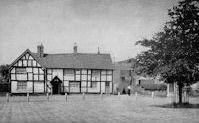 The widow of the last landlord (the public house closed in 1928) occupied the building until the 1960s. In 1972 a Liverpool planner, Nigel Worth, bought the property, after an unsuccessful attempt by the old Birkenhead Brewery Company to gain planning permission for a modern 'pub'. Restoration work was carried out during 1974 and to repair the timber frame the whole building was systematically dismantled and then rebuilt.
The widow of the last landlord (the public house closed in 1928) occupied the building until the 1960s. In 1972 a Liverpool planner, Nigel Worth, bought the property, after an unsuccessful attempt by the old Birkenhead Brewery Company to gain planning permission for a modern 'pub'. Restoration work was carried out during 1974 and to repair the timber frame the whole building was systematically dismantled and then rebuilt.
The southern gabled part consists of two storeys each containing a single room. In the ground floor there is a huge stone chimney-piece. the north part is older, and sections of wattle and daub were found in the external walls during restoration. The ceiling of this part has been raised to bring to bring it into line with the central part of the building. The house plate may refer to John Bennet and his wife Marie, who married in 1608, and the date 1631 may signify the time of alterations to the gabled wing. Today the property is private residences.
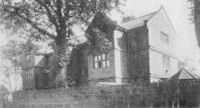 The Old Hall, an imposing building, stands southeast of the village green and has an Elizabethan-style facade. The stone over the front entrance featuring the date 1558, was actually carved in the nineteenth-century after restoration work uncovered an old chimney-piece in the main room on the first floor.
The Old Hall, an imposing building, stands southeast of the village green and has an Elizabethan-style facade. The stone over the front entrance featuring the date 1558, was actually carved in the nineteenth-century after restoration work uncovered an old chimney-piece in the main room on the first floor.
Architecturally, the Hall is probably no earlier than 1600-20. We know that the Bennett family purchased a share of the Earl of Oxford's land in the late sixteenth-century, and the house remained with them until 1920.
The house if of three storeys with a central hall and a large open fireplace. I nthe south room on the ground floor there is original oak panelling while in the main room on the first floor is the chimney-piece, already mentioned, which features the Bennett coat of arms and a frieze with flower ornamentation.
Ash Tree Farm is situated on Hadlow Road. The north wing of this farmhouse is dated 1697, but the strawberry red sandstone dressing and the style of building is very similar to that of the Old Hall. The oldest part of the southern hall of the timber-framed portion facing Hadlow Road.
The original building consisted of a single room with a room above; a panel of wattle and daub in an upstairs room suggests at least a sixteenth-century origin.
The north wing has a house plate with the initials of former tenants, probably John Wilson and Elizabeth Tellett who married in 1693. The east wing is of brick in a timber frame.
Home Farm, on the north side of the green, has been described as a 'good example of a Wirral seventeenth-century farmhouse' by E.C Bryan in his 1975 book 'Willaston's Heritage'. A house plate in the west gable bears the date 1616 and at the rear of the house is a brick barn. The buildings were used as farm dwellings until 1912; part of the Home Farm was then used as a bank and part as a private residence.
The remaining buildings surrounding the village green are eighteenth-century; to the north Pear Tree Farm, to the west Laburnum Farm, and to the south Cherry Brow Farm.
Thornton Hough |
The village was mentioned in the Doomsday Book as Torintone. However, the present name was forned when the daughter of Roger de Thornton, a landowner during the reign of Edward II, married Richard de Hoghe.
It was the arrival to the village of Joseph Hirst, an Huddersfield textile manufacturer, that the transformation began from an inferior township to several times winner of the Cheshire best-kept village. Between 1866 and 1870, he funded, among others, the building of All Saints church, the vicarage, school and Wilshaw Terrace.
However, it was William Lever who carried on Joseph Hirst's good work and was mainly responsible for the village we see today. Having laid the foundations for his new factory at Port Sunlight in 1888, he rented Thorton Manor then purchased it in 1901 and it remained the family residence for many years. He set about transforming the village, demolishing insanitary dwellings and replacing them with architect designed, half-timbered cottages. he also built among others, cottages, a smithy, school, village club, shops, St. George's church and residences for many of his family.
The Seven Stars or Seven Stars Hotel as it was originally known dates from approximately the 1840's. It has certainly been in existence since 1849 when the licensee was Joseph Dunn, who was also the local shopkeeper. The hotel was operated for many years by the Birkenhead Brewery before passing on to Whitbread's, and then on to Carl & Paula Starkey whom run it as a free house. There was another pub in the village at the the turn of the 20th Century, the Rising Sun, whose victualler was Joseph Pollard.
Source
The Search For Old Wirral - David Randall
The Wirral Peninsula - Norman Ellison
A Perambulation Of The Hundred Of Wirral - Harold Edgar Young
Yesterday's Wirral - Bebington & Mid Wirral Villages - Ain Boumphrey
Featured sites
- Non Gamstop Casinos
- Casino Not On Gamstop
- UK Casinos Not On Gamstop
- Non Gamstop Casinos UK
- Sites Not On Gamstop
- Sites Not On Gamstop
- Casinos Not On Gamstop
- Casinos Not On Gamstop
- Casinos Not On Gamstop
- Non Gamstop Casino UK
- Casinos Not On Gamstop
- Non Gamstop Casino
- UK Online Casinos Not On Gamstop
- UK Online Casinos Not On Gamstop
- Non Gamstop Casinos
- Casino Sites Not On Gamstop
- Casinos Not On Gamstop
- Casinos Not On Gamstop
- Best Betting Sites
- Casinos Not On Gamstop
- Gambling Sites Not On Gamstop
- Betting Sites That Are Not On Gamstop
- Non Gamstop Casinos UK
- UK Online Casinos Not On Gamstop
