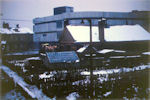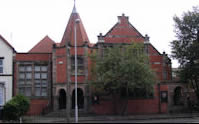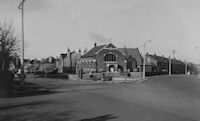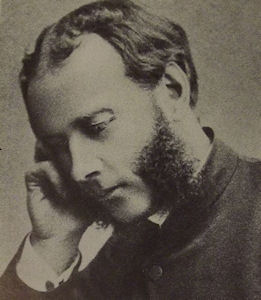Liscard
Prior to 1841 the Catholics had been obliged to cross to Liverpool to celebrate mass at St. Mary's in Edmond Street at 8 am. Owing to the difficulties of travel and the expense incurred, the Revd. J. Guest, of St. Anthony's. Liverpool, decided in 1841 to open a mission in a room attached to the 'The Hen & The Chickens' public house, later renamed 'Great Britain Hotel' (demolished in 1957 to make way for a shopping block) in King's Street, Egremont. With the mission proving successful, the number of worshippers having increased to about 290, the Revd. John Dawber was appointed resident priest and on 8th September 1842 a new Chapel-School was opened on St. Alban's Road.
In 1852 a plot of land was purchased in Mill Lane and the foundation stone was laid in July 1852. The church opened on 18th September 1853 with the Archbishop of Westminster, Cardinal Wiseman, preaching the first sermon. In 1904 the church spire had to be taken down and rebuilt. The style of the church is Decorated and Perpendicular and was designed by Stephen R.Eyre and J.A Hanson. In 1913 and 1914 structural defects were found in the building, which resulted in their having to make several alterations. A Chancel arch and columns were built and five large windows were erected over the Lady altar. Other alterations included new floors and new confessionals.
The church reopened on 2nd August 1914 by Cardinal Logue. The chancel arch and several stained glass windows were damaged in air raids during 1941.
Before the building of 'Wesley Hall' (full name 'Wesleyan Mission Hall') in Liscard, worshippers use to meet in a building on the junction of  Wallasey Road and St. Albans Road. The foundation stone of the new meeting place was laid in 1899 and 'Wesley Hall' opened on 31stMay, 1900, costing £1,300 to build. The one storey building measured 50 ft by 42 ft. The architecture was Mr. T.W. Babbon, of Birkenhead, and was designed in an early English style, with Ruabon bricks and Runcorn stone dressings. The contractors who built the hall was Messrs. George Wood and Sons of Bootle. The first minister being the Revd. G. Gamble Walker, B.A. Wesley Hall was situated on Peartree Grove, the road later being renamed as Liscard Crescent, and it served the local community. In those days of the early 20th Century Liscard Town Centre was mainly suburban with a street layout that included Greenfield Street, Rossett Place, Tower Street and Conway Street.
Wallasey Road and St. Albans Road. The foundation stone of the new meeting place was laid in 1899 and 'Wesley Hall' opened on 31stMay, 1900, costing £1,300 to build. The one storey building measured 50 ft by 42 ft. The architecture was Mr. T.W. Babbon, of Birkenhead, and was designed in an early English style, with Ruabon bricks and Runcorn stone dressings. The contractors who built the hall was Messrs. George Wood and Sons of Bootle. The first minister being the Revd. G. Gamble Walker, B.A. Wesley Hall was situated on Peartree Grove, the road later being renamed as Liscard Crescent, and it served the local community. In those days of the early 20th Century Liscard Town Centre was mainly suburban with a street layout that included Greenfield Street, Rossett Place, Tower Street and Conway Street.
With the cost of maintaining the premises rising the Hall was closed with the final service being held on 29th August, 1965. For a while the Hall was used as a temporary store by a local firm until being finally sold to the Wallasey Borough Council for £2,500. The hall was soon demolished and the site is now part of the one-way traffic system.
Before the building of St. Thomas The Apostle on Seaview Road, there once stood a corrugated iron building which was erected in 1900 and was initially used for worship. The foundation of the present church was laid on 24th March, 1928, and the first portion of the church (chancel, Lady chapel, vestries, etc,. and first bay of nave) was consecrated on 9th February, 1929. The first incumbent of St Thomas was Mr T. Permberton, who was a former curate of St. Mary's, Withen's Lane. The architects of the new church were Messrs C.E. Deacon and Sons, of Liverpool. The parish was separated from that of St. Mary's by Order in Council, 29th December 1925.
Marlowe Road Congregational Church can be dated back to 1909 when a group of people met for worship in the Grosvenor Assembly Rooms in Liscard. It was decided that a new church should be built and the site chosen was situated on the junction of Marlowe Road and Torrington Road, Liscard. The foundation stone was laid on 18th July, 1913 by the first Mayor of Wallasey, James Thomas Chester, who was also a prominent member of the Congregation. The church opened later in October of the same year for worship and the first incumbent was Revd. W. Eaton Thomas. In 1923 a new hall was added to the rear of the church. In 1972, along with other Congregational and Presbyterian churches, Marlowe Road joined the United Reformed Church.
Recently, Marlowe Road URC had been in discussion with St. Lukes Church, Breck Road / Mill Lane, Poulton, to join and share one church. This was in part due to the high cost in maintenance of St Luke's as well as falling numbers in attendance. The plan though never materialised as both churches are from different parishes.
As a result of the effects of a Committee formed from St. Hilary's, St. James and St. John's Churches, with the Rector, Chancellor T.E. Espin, D.D. as Chairman, and Mr. W.B. Marshall as Secretary, a Mission House was built in Liscard, 60 feet by 30 feet, on the site occupied at one time by Marks & Spencers and now Primark. Additions were made later. It was licensed for Divine Services in 1870, and worship was conducted by laymen under the guidance and occasional help of the Rector.
In 1871, the Rev. Alfred Maitland Wood, M.A, Curate of St. Hilary's, took charge of the Mission, and in 1874 it was constituted a temporary Church with Mr. Wood as Curate-in-Charge, the first Wardens being Messrs. Edward Bentley and Frank Pooley.
Soon after it became neccessary to form a new Parish for Liscard which extended from Liscard Village to the Promenade, and from Martin's Lane to Earlston Road. This was done by 1877.
Mrs. Mary Anne Maddock, Lady of the Manor of Liscard, who donated 2,800 yards of land in Withen's Lane for the building of the church, laid the foundation stone on 13th January, 1876. The church was consecrated on 13th December, 1877 by the Bishop of Chester, Dr. William Jacobson.
The church was designed by Mr E.W Nobbs of Liscard and Mr Grayson of Liverpool and built by James Ridehalgh. The church is built in sandstone, which had been given by Mrs. Maddock from her quarry, the White Delph, in Rake Lane. The red sandstone came from quarries near Runcorn. The tower, however, was not erected until later, opening on 13th December, 1882, and was built by Messrs. Thomas & Sons. The cost of the building was £6,000 and could seat 620 people. The first incumbent of St. Mary's was Revd. Alfred Maitland Wood who served the parish from 7th September, 1877 to December 1886 before leaving for Runcorn. He was replaced by James Henry Dickson Cochrane, M.A, previously Diocesan Secretary of Chester, who resigned in 1897 owing to ill-health.
Rev. Alfred M. Wood |
|
St Mary's Harvest Festival, 1880s |
St. Mary's interior, 1937 |
On 30th June, 1879, the Church Wardens called a Congregational meeting to discuss how to raise money to pay off the church's debts. The Grand Bazaar of 1880 was the result. Under the patronage of the Duke and Duchess of Westminster, 4 MP's 2 Mayprs and many JP's, the bazaar raised £1,531. It ran for 3 days and the brochure contains 50 pages of description. THe 'Birkenhead News' wrote that it would be remembered "as one of the most successful ventures in the Hundred of Wirral."
The peal of eight bells were given by Mrs. Brooks of 'Brooklands', Penkett Road, and was dedicated and blessed on New Year's Eve, 1887, by the Bishop of Chester, Dr. Stubbs.
From 1847, before the church was built, 'The Society of Friends' (Quakers) use to meet at each other's houses, and afterwards in a room over the stables at the 'Queen's Arms', Liscard. Situated on Withens Lane, the church of 'The Friends Meeting House' was built in 1854 at a cost of £600 and was designed by Thomas Smith. It was able to accommodate 600 people. Plain gravel stones was used on the front of the building but were removed when the Quakers vacated the building in 1973. For a time the building was used as a Pentecostal Church until 1989 when it became the 'Ash House Day Nursery'
Originally called 'Liscard Wesleyan Methodist Church' ('Wesleyan' was omitted from the name after 1932), the "original" church was opened in 1893 and until 1904 was used for worship. In 1904 the "new" church was opened and the original church became the school hall.
In the nineteenth century a handful of workers from Seacombe Wesleyan Chapel started to hold prayer meetings in a small upper room in the Liscard area. Later they were granted the use of a large kitchen which belonged to a Mrs Clarke, whose house was in Urmson Road (then called 'Townfield Lane'). When the room became too small a tin 'chapel' was erected in about 1879 which was situated near the concert hall on Manor Road. A Sunday School was started and most likely met in the 'tin' chapel. The morning service was conducted by the Revd John Eaton, the afternoon and evening services were conducted by the Revd. Win Maltby.
The number of worshippers grew and in 1893 an undeveloped site was purchased in Manor Road. The site extended a good way back from the road and the old hall was built. The walls were of red brick, with stone window frames and a slate roof. Inside was a large hall and a balcony as well as two ancillary rooms which were used by the Sunday School.
The congregational grew and under the leadership of the Revd. W. Russell Maltby a start was made in 1901 to raise money to build a new and bigger chapel. The first stone was laid on 30th September, 1903 and the new church opened on 12th July, 1904.
The architects of the new church were Messrs Grayson and Ould of Liverpool and James Merritt of Birkenhead was the contractor. The design of the church is best described by Peter S. Richards in his 'Methodism In Wallasey, Volume 1 Thesis' :
"In designing the new church an effort has been made to avoid the excessive redness from which too many recent churches suffer that are built of bricks and roofed with tiles. Local grey bricks with white mortar joints have been selected for the general material to emphasise the colour and form a suitable background in the red Cumberland stone of the Manor Road front and the terra cotta of the windows and dressings on the sides and south end. Brindled tiles on the roof will complete what is hoped to be a successful colour scheme. There is good deal of Gothic detail in the tracery of the windows and the wall paneling of the front. The latter is flanked by a turret, sixty feet high and a spirelet, which provided access to the gallery over the large narthese (porch). the piers to be nave arcade and chancel and transept are in stone. The floor will be of wood blocks and the roof of pitch pine with paneled ceiling. Seating accommodation will be 580. Costing £5,300".
During the Second World War the 'old' hall was used as a 'rest centre', which was furbished with bunk beds etc so that it could be provide a temporary accommodation for people whose homes had been demolished by German bombers.
In the 1960s it was realised that the 'old' hall could no longer be maintained due to the issues with dry rot. A decision was made to build a smaller hall, with a kitchen, toilets and with covered access to and from the church. The new Church Hall opened on 27th June, 1970 and was designed by 'Peterson, McCauley & Owens'.
For many years the idea of joining both Trinity Church and Egremont Unified Reformed Church had been going on but initially the idea was shelved but eventually, with dwindling membership and the high cost of maintaining such an ageing building, both churches joined. Egremont URC was renamed as 'Manor Church Centre' and Trinity Church closed. The last service was held on Pentecost Sunday, 1994.
Trinity Church and the adjoining caretakers Lodge was demolished in 1994 and 'Leighton Nursing Home' now occupies the site.
 |
|
Unitarian Memorial Church, 1906 |
Unitarian Memorial Church, 2009 |
Unitarian Memorial Church is situated on Manor Road and was designed by Edward Ware and Edmund Rathbone. The Unitarian church was built in memory of William Elam (1821-96) by his wife Martha. The church opened in 1899 and it's interior displays a rare remarkable example of English 'Arts and Crafts' furnishing in a Nonconformist chapel and contains fittings by many craftsmen associated with the Bromsgrove Guild. Bernard Sleigh painted the panels on the ends of the choir stalls, communion table and pulpit. Benjamin Creswick executed the carved figures on the choir stalls. The reredos is of Birkenhead 'Della Robbia' ware designed by Harold Rathbone. The building is now in the hands of the 'Historic Chapels Trust'. The HCT completed a major repair of the church and hall and upgraded its facilities for modern usage. The hall is used by Wallasey Ballet School. The church is available for important lectures, AGMs, exhibitions, etc., and for occasional services of worship.
The Free Church of England took their first held services in Liscard Concert Hall in 2nd May, 1880. Their minister was Revd. J. W Ashamn. The Revd. M. L Jones became licensed curate on 26th February, 1885. They met on 4th March, 1885 in a small room above a laundry in Withens Lane, which they had been using for Sunday Services, and decided to take steps towards a better building. The Iron Church was erected on Martin's Lane and dedicated by Bishop Gregg on 22nd December, 1886. The foundation stone for the new church was laid by Samuel McKenzie on Saturday, 13th July, 1895, on the same site. The church is built of brick, with Runcorn red stone dressings externally and Storeton white stone internally. The architect was Mr. T.D. Barry, of Liverpool, and the contractors were W.H. Blakely and Co., of Birkenhead. This building was dedicated on 11th October 1896, by the Revd. P.X Elderidge, D.D. An extension was opened on 18th February 1915. The Good Shepherd Window was given by Jane Maria Dale in memory of her parents and dedicated on 21st July 1935. The old iron hall was taken down and a new brick building was erected and dedicated in November 1939.
The Welsh Congregationalists first established a church as early as 1888, meeting in the Vienna Hall in Brighton Street. In 1891 a new schoolroom was opened in Clarendon Road, and ten years later in 1901 a new church was built on the corner of Bryn Bank in Martins Lane. The church was welsh speaking only and stood until 1969 before being demolished. The congregation of the church remained together and joined the Welsh Baptist Church on Liscard Road, the Baptists having their service on Sunday afternoons and the Congregationalists on Sunday evenings. The land that the Welsh Congregational Chapel stood was converted to new housing. Also on Martins Lane once stood the 'Presbyterian Church of Wales' which was situated next to the Welsh Congregational Chapel between Bryn Bank and The Grange. The same outcome befell the Presbyterian Church as the building was demolished in the same year and the congregation dispersed.
The single storey building stands on the corner of Liscard Road and Eaton Avenue and is recorded in being in use between 1877 to 1981. The chapel still stands and has been converted into a private dwelling.
Featured sites
- Non Gamstop Casinos
- Casino Not On Gamstop
- UK Casinos Not On Gamstop
- Non Gamstop Casinos UK
- Sites Not On Gamstop
- Sites Not On Gamstop
- Casinos Not On Gamstop
- Casinos Not On Gamstop
- Casinos Not On Gamstop
- Non Gamstop Casino UK
- Casinos Not On Gamstop
- Non Gamstop Casino
- UK Online Casinos Not On Gamstop
- UK Online Casinos Not On Gamstop
- Non Gamstop Casinos
- Casino Sites Not On Gamstop
- Casinos Not On Gamstop
- Casinos Not On Gamstop
- Best Betting Sites
- Casinos Not On Gamstop
- Gambling Sites Not On Gamstop
- Betting Sites That Are Not On Gamstop
- Non Gamstop Casinos UK
- UK Online Casinos Not On Gamstop

