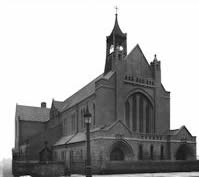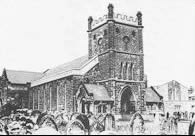New Brighton
The area that was to become New Brighton was almost uninhabited in 1830 when James Atherton, a retired merchant from Everton, purchased 170 acres of sandhills and began to lay out the land. The Tithe Map of 1841 shows about 60 dwellings, mainly comprising villas along Wellington Road, Victoria Road and in Montpellier Crescent plus a few fishermen's cottages in Magazine Brow. The population in 1851 was barely 1200 people although it almost double in the following decade and by 1881 had reached about 5,000.
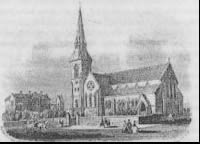 Until 1848 the nearest place of worship was St. John's Church in Liscard Road and, apart from the rich who had their own carriages, this meant a walk of 1½ miles along indifferent roads (the first form of public transport, the horse tram, only began operating in 1879 - from Field Road to Seacombe Ferry via Liscard Village). In that year of 1848 the newly built Liscard Northern School (Rock School) in Magazine Lane (now the 'The Tav'') erected by the parishioners of St. John's Church, was used for church services under the auspices of the Vicar, the Rev. John Tobin; it could accommodate up to 400 worshippers.
Until 1848 the nearest place of worship was St. John's Church in Liscard Road and, apart from the rich who had their own carriages, this meant a walk of 1½ miles along indifferent roads (the first form of public transport, the horse tram, only began operating in 1879 - from Field Road to Seacombe Ferry via Liscard Village). In that year of 1848 the newly built Liscard Northern School (Rock School) in Magazine Lane (now the 'The Tav'') erected by the parishioners of St. John's Church, was used for church services under the auspices of the Vicar, the Rev. John Tobin; it could accommodate up to 400 worshippers.
The site chosen for the church lay between Victoria Road and an unmade road to be named Church Road (later Albion Street). In the unmade road there was only one house, a small mansion lying well back and partly shrouded by trees; the view was otherwise of sandstone rock rising to the wooded heights of St. George's Mount. On the Victoria Road side there were a few dwellings but there was uninterrupted view of the river from the church grounds.
The first attempt to build the church proved futile through lack of funds but by 1853 a substantial part of the cost had been raised when William Rowson, son-in-law of James Atherton, donated £900 towards costs as well as the land.
The foundation stone of St. James' Church, on Victoria Road, was laid by the Bishop of Chester, John Graham, D.D., on 16th February 1854. Designed by Sir George Gilbert Scott (13 July 1811 – 27 March 1878) who also designed Albert Memorial, St. Pancras Station andHotel and the Home Office and Colonial Buildings in London. Work progressed well but on 22nd November, 1854 a violent storm erupted which caused a great deal of damage to the half-built church. As a result, work upon the church was put back many months and further funds were required to repair the damage. Work recommenced but ceased for about six months in 1855 through lack of funds. The exterior was completed early in 1856 and a further appeal was launched in April of that year as the subscription list monies had been used up - the contractors, 'Furness and Kilpin' of Lawton Street, Liverpool, had not been fully paid for their work and there was funds for purchasing a church bell, an organ or the fencing of the grounds. The additional money was promptly raised enabling the church to be consecrated by the Bishop on 10th July 1856, with the church walls and parsonage still to be completed.
The total cost of the church and parsonage was £12,253 and was mainly paid by subscription; the largest subscribers were the Rev. R.D Fowell (£1,025); John North (£1,000) and William Rowson (£900).
St. James' did not become a parish until 1867, following the death of the Rector of Wallasey, Rev. F. Haggitt. In those first eleven years all pew rents (the chief source of revenue) with the exception of £70 per annum allowed for repairs and other expenses, were passed to the Rector who paid the Incumbent.
The church itself is built in sandstone in a gothic style and is 145 feet in length (the nave comprising 102 feet), the width of the nave is 54 feet except at the transepts where it is 72 feet. The spire rises to a height of 170 feet above ground level. St James' was originally lit by oil lamps until 1860 when gas lamps were installed. On 28th March, 1896 a fire broke out in the heating apparatus chamber and was quickly extinguished by the Fire Brigade. In 1900 the church was converted to electricity which was a gift from W.G Ellery.
The first incumbent of St. James' was the Norfolk-born Revd. Richard Drake Fowell, M.A., who would go on to complete a 33 years of service at St. James' until his death on 19th March 1887. Fowell Road that runs nearby is named in his honour.
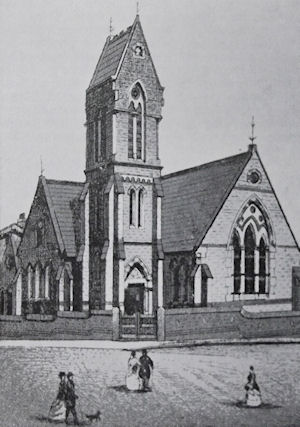 |
In the first half of the 19th Century, Wallasey consisted of a scattered group of villages of which Seacombe was the largest. In the 1820's a small number of Methodists began to hold services in a small barn in Martin's Lane. As numbers increased a larger meeting place was rented in Wheatland Lane - appropriately named Hope Hall. In 1839, Methodist Centenary Year, the first permanent place of worship was built on the corner of Brighton Street and Borough Road. This modest building soon became too small for the growing Methodist community in Wallasey and was sold in 1856 to the Welsh Calvinistic Methodists, the proceeds of the sale going towards the erection of a bigger Church (and School) in Brighton Street, which opened on the 1st September, 1859.
In 1860 a Methodist Society of 14 members was formed in New Brighton, meeting in rented rooms in Egerton Street. In July, 1863, Robert Hurworth, a schoolmaster from Penrith, Cumberland, a man of great faith and energy, came to New Brighton to open a school for commercial education. Together with Messrs. Hill, Roberts, and Henry Spencer, Robert Hurworth helped to build up the Society, so that on 23rd February, 1869, a building committee was formed. The design submitted by Mr. Henry H. Vale of Liverpool was unanimously accepted. In February, 1870, as a result of a generous gift from Mr. Samuel Ferguson, a Quaker, who was only heard to make one public speech (to many that inaudible!) a site on the corner of Rowson Street and Egerton Street was purchased for £240. On 22nd April, 1870, the foundation stone was laid by Mr. William Litherland of Liverpool. The ceremony was fully reported in the Liverpool Mercury on Saturday, 23rd April, 1870.
Wesleyan Chapel at New Brighton
"The foundation stone of a new Wesleyan was laid yesterday at New Brighton by Mr. William Litherland of Liverpool. The Chapel is designed to accommodate about 350 people, and there is a schoolroom attached which is to hold about 300. The style of architecture is that which prevailed during the first half of the 13th Century, adapted to the requirements of the present day...The ground plan is in the form of a Greek cross, the arms of the cross forming the transepts to the main body of the building. The Chapel is terminated at the end beyond the pulpit by a semi-circular apse with sedilia...As the levels of the site fall considerably from South to North, the architect has taken advantage of this to place a spacious lecture hall and schoolroom beneath the northern end of the Chapel, and the apse is carried down and forms a platform recess in the lecture room...The main entrance is by a large porch underneath the tower, which is placed on the west side of the church. The tower rises about 80 feet to a summit being finished with what is denominated a saddle-back steeple...The materials used in the building are principally local grey bricks, with white stone dressings and ornamental carvings and bands of parti-coloured brickwork, in the manner now adopted so much for church and chapel architecture and which prevailed in Italy during the Middle Ages...
"The laying of the foundation stone was celebrated by an appropriate ceremony - a luncheon and a tea meeting. The luncheon was held at 2 o'clock in the saloon of the promenade pier...At half past four the foundation stone of the new building was laid. The work was performed by Mr. Litherland with a silver trowel; suitably inscribed, coins and newspapers of the day being placed in a bottle beneath the stone. A special tea followed the stone-laying service."
During the summer of 1870 the building rose rapidly and many fund-raising events were organised. including a Bazaar which made over £340 profit. Many generous gifts were made to the Chapel, among these were the pulpit from Brighton Street Church, and the marble pillars and supports in the apse, given by Mr. Henry Pooley and family.
By late October the building was completed, but there was a shortage of funds for the furnishings. Early in November, Robert Hurworth, a member of the Building Committee, received a letter from Samuel Ferguson which read, "Do thou order the cushions and yours truly will pay the piper. Samuel Ferguson." So the Chapel acquired the pink cushions!
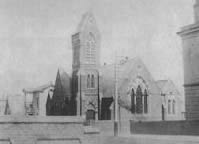 |
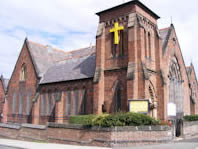 |
The Chapel was opened on Wednesday, 23rd November, 1870. The Liverpool Mercury of 24th November, 1870, described the event.
"The new Chapel which has been erected in Rowson Street, New Brighton, was opened yesterday for public worship, when the Rev. John Farrar, the President of the Wesleyan Conference, preached to a crowded audience (12 o'clock). In the evening there was a tea party in the schoolroom when addresses were delivered by several ministers and friends including Rev. William Brookes (minister), Rev. Joseph Wills (former minister of Brighton Street) and Rev. J.H. Gwyther (minister of Rake Lane Congregational Church). The building, of which we gave a full description on the occasion of laying the foundation stone on the 22nd of April last, has progressed with great rapidity, so as to be opened for public worship in about seven months from the commencement. The architect of the new chapel is Mr. Henry H. Vale, F.R.I.B.A., President of the Liverpool Architectural Society, whose designs were selected in competition, and have been carried out in a very satisfactory manner by Messrs. J and T. Mason, builders of Egremont; the sub-contractors for the joiner and carpenter work being Mr. Reddy of Liscard; for the plumbing, glazing and staining, Messrs. Cherry and Lawler of Little Brighton. The reredos and pulpit were erected by Mr. Rogerson of Renshaw Street, Liverpool, who also executed the whole of the carving."
The services of celebration were concluded on Sunday, 4th December 1870, when two former ministers of the Seacombe Circuit, Rev. John M. Bamford and Rev. Edward J. Brailsford, conducted the services. The Rev. E.J. Brailsford, who was a minister in Wallasey 1864-65, is probably best remembered today as the writer of Hymn 852 in the M.H.B. (All things which live below the sky).
Originally the Chapel seated 350 people but due to demand for extra seating the Chapel was enlarged with the building of an Eastern Aisle in 1893, at a cost of £1,190 9s 9d, which provided an extra 100 seats. A further extension was followed with the building of the Western Aisle in 1901 which provided an extra 83 seats for an ever increasing congregation. On the night of 21st December, 1940, and again 12th March 1941 and 4th May 1941 the church suffered air-raid damage. For a time the services had to be held in the Sunday School room under the church. It was not until after the war that the damages could be repaired and on 1st December 1948 the church reopened. In 1968, the tower was in need of repair but due to costs, it was decided to reduce the tower by 25 feet and replace with a modern cap.
The Presbyterians of Wallasey first met at the Assembly Rooms on Albion Street and in 1903 the Revd F.W Armstrong, a student of Cambridge, undertook the ministerial duties.
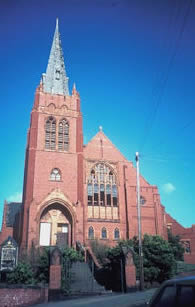 With increasing members it was decided in 1904 to build a new church hall which would serve the congregation until enough money could be raised to build a new church. Situated on the corner of Ennerdale Road and North Drive the site cost £1,045 but a further £1,635 would be required to build the church. A building fund was set and a grant from the Central Church was received. Work began on the church hall at once whilst fund raising went on at Concert Hall, Liscard which included a bazaar. Other fund raising ideas included sewing circles and drawing room concerts. Nearly £1,000 was raised but there was no furniture for the church hall but this was remedied by gifts from its members which included communion cups, a silver communion plate, communion cups and linen, an oak communion table but more appreciative was the gift of 150 bibles for use in the pews.
With increasing members it was decided in 1904 to build a new church hall which would serve the congregation until enough money could be raised to build a new church. Situated on the corner of Ennerdale Road and North Drive the site cost £1,045 but a further £1,635 would be required to build the church. A building fund was set and a grant from the Central Church was received. Work began on the church hall at once whilst fund raising went on at Concert Hall, Liscard which included a bazaar. Other fund raising ideas included sewing circles and drawing room concerts. Nearly £1,000 was raised but there was no furniture for the church hall but this was remedied by gifts from its members which included communion cups, a silver communion plate, communion cups and linen, an oak communion table but more appreciative was the gift of 150 bibles for use in the pews.
With the increasing rise of the population of New Brighton in the first decade of the 20th Century, due in large to the improvement in the Borough's transport system, it was decided at a meeting on 11th April 1907 to start plans for the building of the church. Money was raised by borrowing from a trust and the foundation stone was laid on 15th May, 1909 by Alexander Gunthrie Esq. The new church was opened on 7th July 1910 by the member of the 'Church Extension Committee of the Presbyterian', Mr Joseph Forrester, The Revd F.W Armstrong continued to minister at the new church until 1912.
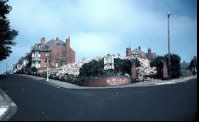 Before World War II had broke out the 'Congregational Church of England and Wales' and 'Presbyterian Church of England' were holding discussions about uniting these two denominations. The union eventually came about in 1972 and the Unified Reformed Church was instituted. 'The Reformed Association of the Church of Christ' joined in 1981 and the former 'Congregational Union of Scotland' joined in 1999. With decreasing numbers in members and the high cost of maintenance and repairs it was agreed in September 1979 that Ennerdale should unite with St. Andrews Church on Rowson Street. Ennerdale Road Church was soon demolished and new housing built on the site.
Before World War II had broke out the 'Congregational Church of England and Wales' and 'Presbyterian Church of England' were holding discussions about uniting these two denominations. The union eventually came about in 1972 and the Unified Reformed Church was instituted. 'The Reformed Association of the Church of Christ' joined in 1981 and the former 'Congregational Union of Scotland' joined in 1999. With decreasing numbers in members and the high cost of maintenance and repairs it was agreed in September 1979 that Ennerdale should unite with St. Andrews Church on Rowson Street. Ennerdale Road Church was soon demolished and new housing built on the site.
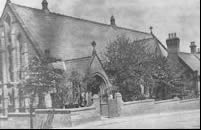 The Catholics of New Brighton first met in a rented-room in Egerton Street, at a cost of £16 per annum, in 1879 and was established by Father William Stanton from St. Albans Church, Mill Lane and Canon Randolph Frith. The meeting place was actually the same room where the Wesleyan community met in the 1860s. The two men then began, with voluntary subscription, to look into the building of a church. the site of the church had been donated by Mr R.J. Walsh who also donated £500 towards the construction costs. The church was designed by Mr. Edmund Kirby, Liverpool, and built in red brick in the Gothic Style and was consecrated by the Right Revd. Bishop Edmund Knight, M.D., of Shrewsbury, on 19th June, 1881.
The Catholics of New Brighton first met in a rented-room in Egerton Street, at a cost of £16 per annum, in 1879 and was established by Father William Stanton from St. Albans Church, Mill Lane and Canon Randolph Frith. The meeting place was actually the same room where the Wesleyan community met in the 1860s. The two men then began, with voluntary subscription, to look into the building of a church. the site of the church had been donated by Mr R.J. Walsh who also donated £500 towards the construction costs. The church was designed by Mr. Edmund Kirby, Liverpool, and built in red brick in the Gothic Style and was consecrated by the Right Revd. Bishop Edmund Knight, M.D., of Shrewsbury, on 19th June, 1881.
It was also decided to establish a school nearby. The owner of 'The Palace' on New Brighton Promenade, Laurence Connolly, who was also a Liverpool Councillor and Fruit Broker, was the main benefactor. The school was opened 27th July, 1885 and was situated on the opposite side of Hope Street near its junction with Grosvenor Road.
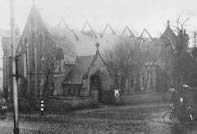 Canon Frith was the first parish priest of St. Peter & St. Paul until his retirement in 1887, at the age of 78. Father (later Canon) William Stanton replaced him. The last incumbent being Monsignor Canon Curran from 1925 to 1940. In December 1940, during the Second World War, the church suffered heavy air-raid damage and lay derelict for a time until being demolished. The parishioners all moving to SS Peter & Paul on Atherton Street. Today the former site is now a supermarket car park.
Canon Frith was the first parish priest of St. Peter & St. Paul until his retirement in 1887, at the age of 78. Father (later Canon) William Stanton replaced him. The last incumbent being Monsignor Canon Curran from 1925 to 1940. In December 1940, during the Second World War, the church suffered heavy air-raid damage and lay derelict for a time until being demolished. The parishioners all moving to SS Peter & Paul on Atherton Street. Today the former site is now a supermarket car park.
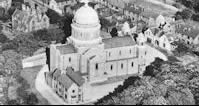 Prior to the building of SS Peter & Paul there once stood an older building, 'Sandrock', that occupied the site. The history of 'Sandrock' has been covered in 'Mansions of Wallasey' so further reading can be found in that section.
Prior to the building of SS Peter & Paul there once stood an older building, 'Sandrock', that occupied the site. The history of 'Sandrock' has been covered in 'Mansions of Wallasey' so further reading can be found in that section.
With the increasing numbers of people living in New Brighton, Father Thomas Mullins, who came to the parish in 1909, decided it was time for a bigger church. Originally the new church was going to be built at the junction of Rowson Street and Seabank Road but the landowner decided not to sell the land so a different site had to be found.
High on top of St. George's Mount stood 'Sandrock', which had been erected on land which was once owned by James Atherton. After various tenants and becoming a Cenacle Convent for French Nuns, Father Mullins purchased the old building and land for £3,000. Father Mullins now had to raise £58,000 to build the church but this was in the days of the Great Depression during the 1920's. It took several years before any start could be made on the site - about 1930 when 'Sandrock' was demolished and the first foundations of the church was laid.
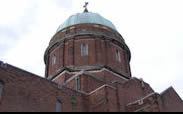 The architect of SS Peter & Paul was E. Bower & Norris who designed the church in the style based on the Estrella or Basilca of the Sacred Heart in London which Father Mullins had studied there in the English College, It is built of concrete, with an outer casting of brick in the style of Renaissance, with a fine copper covered dome and a cross at the pinnacle. With years of wear it is now green. The church was built by James A Milerston & Son, whose firm had already built two Anglican Churches in the town, along with several other large buildings.
The architect of SS Peter & Paul was E. Bower & Norris who designed the church in the style based on the Estrella or Basilca of the Sacred Heart in London which Father Mullins had studied there in the English College, It is built of concrete, with an outer casting of brick in the style of Renaissance, with a fine copper covered dome and a cross at the pinnacle. With years of wear it is now green. The church was built by James A Milerston & Son, whose firm had already built two Anglican Churches in the town, along with several other large buildings.
The first mass was on 2nd August, 1935 when the church was blessed by Father Mullins. In 1945 Father Mullins died at the age of 81 and is buried at Rake Lane Cemetery.
In August 2008 the SS Peter & Paul Church was closed and all services transferred to All Saints Anglican Church in Hose Side Road. In March 2011 it was announced the church was to reopen.
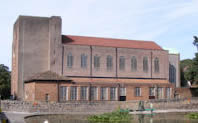 |
Before the church was built services were held in a temporary building. The first service was held on Whitsunday 1919. The plans for a permanent church were submitted by Sir Giles Scott R.A in 1927 who also designed the Liverpool Anglican Church. He also designed many churches around the country as well as buildings such as the Library at Cambridge University.
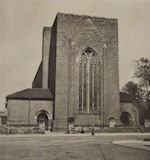 Sir Frederick North's trustees gave a donation of £7,000 towards the cost of the new church on the proviso that it was built within seven years of his gift. The foundation stone of All Saints was laid on 9th July 1927. Dr Pagat, Bishop of Chester, consecrated the church on 15th December, 1928, and constituted a separate parish on 21st Match 1929. The first incumbent of the church was the Revd. W.J Philpin, B.A who had already been curate-in-charge since 1919. He retired after serving the parish for 27 years in 1956.
Sir Frederick North's trustees gave a donation of £7,000 towards the cost of the new church on the proviso that it was built within seven years of his gift. The foundation stone of All Saints was laid on 9th July 1927. Dr Pagat, Bishop of Chester, consecrated the church on 15th December, 1928, and constituted a separate parish on 21st Match 1929. The first incumbent of the church was the Revd. W.J Philpin, B.A who had already been curate-in-charge since 1919. He retired after serving the parish for 27 years in 1956.
In 1937 it was felt that something more should be done towards the completion of the church and it was decided to add another bay, together with the Chancel Arch. The nave in the church was completed in 1939 but the sanctuary was not completed until after 1945 due to the outbreak of hostilities.
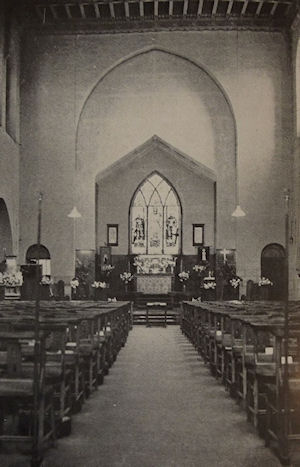 |
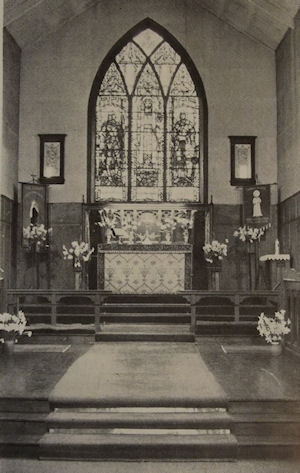 |
In March 2011 it was announced that the church was to close due to the high cost of keeping the building open.
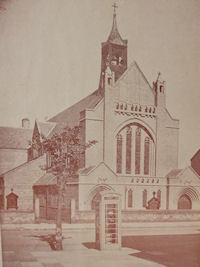 The first reference of a church on the site that later became Emmanuel Church was in 1879 when an "iron building" was recorded in the annals of St. James' Church and was known as the Mission Chapel. The church was built of corrugated iron. The first minister was Revd. Edgar Stockdale from 1881 to 1889.
The first reference of a church on the site that later became Emmanuel Church was in 1879 when an "iron building" was recorded in the annals of St. James' Church and was known as the Mission Chapel. The church was built of corrugated iron. The first minister was Revd. Edgar Stockdale from 1881 to 1889.
The earliest mention of Emmanuel was in a report published in the 'Wallasey & Wirral Chronicle' in April 1889. The report noted the meeting at St. James' Church whereby those in attendance urged the Revd. J.F Howson that a regular Sunday service should be held at Emmanuel and that a clergyman should take charge but the population of the New Brighton Parish was not sufficiently numerous to justify morning services. However, at a farewell speech to the parishioners of New Brighton in October 1889, the retiring Revd Howson pointed out the pressing need of a permanent building to replace the "iron building".
No further reference to the building of the new church is to be found until the year 1898 when a New Brighton parochial bazaar was held and £707 was raised towards furnishing of the new church. On 28th October, 1899, the foundation stone of the church was laid by the Duchess of Westminster, the building fund being opened by a gift of £1,000 from Mr and Mrs North of New Brighton. Design of the new church was by the architect Charles Earnest Deacon (1844-1927), who planned the church entirely of brickwork that was 30 ft wide and 85 ft long. with low arcaded baptistry and entrances at the west end of Seabank Road. The chancel was 33 ft 6 in long, by 25 ft wide, separated from the nave by open timber work. On the north side were the vestries and a large organ space and on the south side was the morning chapel. The floor was made of pitch pine blocks and the chair seating accommodated 700 worshipers.
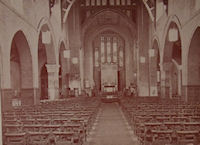 |
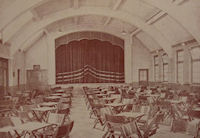 |
Slow progress was made in the completion of the fabric of the church and it was not until 1st May, 1909, 10 years after the laying of the foundation stone, that the Church was completed. The Revd. F.E Sandys was appointed the first vicar of Emmanuel and ministered to the Parish until 1932.
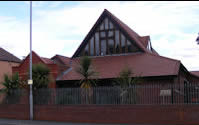 |
|
Emmanuel, 1930 |
Emmanuel, 2009 |
In May 1991, Merseyside Development Corporation (MDC) agreed to fund improvements to the Church Hall. A new roof was fitted, the exterior was re-pointed, emergency lighting was fitted, a new kitchen was re-sited and built, the toilets were updated and later a toilet for the disabled was installed as well as wheelchair access.
Due to the increasing instability of the church building, the church was demolished in 1998. The new foundation stone was laid on 21st January 2001 by the Bishop of Birkenhead. By 1st November the new church was opened costing £270,500.
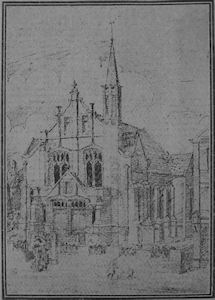 |
The Baptists first met in Victoria Hall, Victoria Road in 1890 where Rev. Edmund Morley, the first pastor, laboured for many years but finding the meeting place too small a committee was formed and they decided to build a new church. They chose a vacant ground on Seabank Road and in February 1894 New Brighton Baptist Church was opened. Designed by Messrs Isaac Dixon and Co. Liverpool who had at one time been a member of the Wallasey Local Board in the 1870's. The new chapel could seat 360 people and was built of iron having its front elevation to the road.
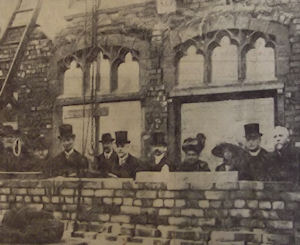 |
Mayor J.T. Chester laying the foundation stone, Dec 1910 |
By 1910 it was decided to have a more permanent building. The Baptist Centenary Committee offered £500 towards the erection of a new one. The new church was to be built by Eli E. Walter, a previous pastor who also built the church at Kensington, Liverpool. The foundation stone was laid by the first Mayor of Wallasey, Mr. J.T. Chester, in December 1910.
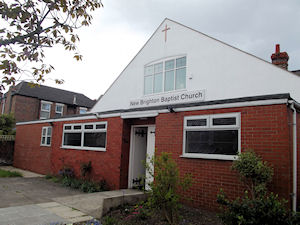 |
Today's building is more modern and is now set back from the road.
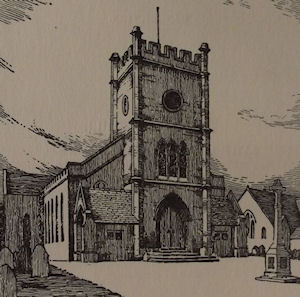 The old Liscard Congregational Church, which stood in Rake Lane near to Stroud Corner, was built by John Astley Marsden of Liscard Castle, Seaview Road, in 1842. It was erected on a piece of land which he owned, in the Anglo-Gothic style with tower and lancet windows. When built he passed it over the the trustees. While the chapel was being built Mr Marsden saw an advertisement for the sale of a pulpit and memorial tablet of the famous preacher and hymn writer, Dr. Isaac Watts, in St. Mary Axe in London, which had been demolished some months earlier. He purchased them and had then placed in the in the new chapel. There were also fine bas-relief scenes in the chancel under the window.
The old Liscard Congregational Church, which stood in Rake Lane near to Stroud Corner, was built by John Astley Marsden of Liscard Castle, Seaview Road, in 1842. It was erected on a piece of land which he owned, in the Anglo-Gothic style with tower and lancet windows. When built he passed it over the the trustees. While the chapel was being built Mr Marsden saw an advertisement for the sale of a pulpit and memorial tablet of the famous preacher and hymn writer, Dr. Isaac Watts, in St. Mary Axe in London, which had been demolished some months earlier. He purchased them and had then placed in the in the new chapel. There were also fine bas-relief scenes in the chancel under the window.
The church cost in the region of £1,200 to build. This was met by Mr. Marsden. The church opened on 1st September 1842, when Revd. Dr. Thomas Raffles and Caleb Morris, of London, preached sermons. Alterations and extensions were made in 1888, so the church could hold a larger number of people - up to 700 people. The first pastor wa the Revd. H. Lawson Brown, who began his ministry in 1889. At the same time of the alterations a mission hall was built and opened in Field Road. This remained part of the church until 1955 when it was sold.
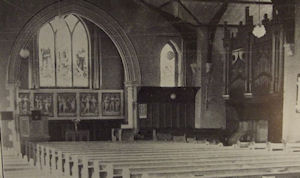 The building, in its original form, was divided into two stories, the upper half being set apart for worship, and the ground floor being left empty, or, according to another account, used for stables. This would explain a curious feature of the Church - the main entrance lead only to a gallery staircase. This strange arrangement was only a temporary measure. The following year the upper flooring was removed, pews were built in the area below, and vesteries were provided. The cost of the alterations, £800, was defrayed by subscription, but John Marsden gave further donations by presenting an organ and became himself the first organist. The church re-opened on 18th July, 1843. The first pastor of the Church was Rev. H. Lawson Brown, of Lerwick, Shetland, who began his ministry in August 1843, but only remained until December, 1844. The vacant pastorate was filled until April, 1846, when the Rev. Joseph Le Couteur, from Upwey, Dorsetshire, took up the charge. Mr. Le Couteur resigned by November, 1849, when he left to become minister of the Church at Wellington, Somerset.
The building, in its original form, was divided into two stories, the upper half being set apart for worship, and the ground floor being left empty, or, according to another account, used for stables. This would explain a curious feature of the Church - the main entrance lead only to a gallery staircase. This strange arrangement was only a temporary measure. The following year the upper flooring was removed, pews were built in the area below, and vesteries were provided. The cost of the alterations, £800, was defrayed by subscription, but John Marsden gave further donations by presenting an organ and became himself the first organist. The church re-opened on 18th July, 1843. The first pastor of the Church was Rev. H. Lawson Brown, of Lerwick, Shetland, who began his ministry in August 1843, but only remained until December, 1844. The vacant pastorate was filled until April, 1846, when the Rev. Joseph Le Couteur, from Upwey, Dorsetshire, took up the charge. Mr. Le Couteur resigned by November, 1849, when he left to become minister of the Church at Wellington, Somerset.
The first burial was in January 1848. Due to widening of Rake Lane in 1900 a number of graves were moved to a new plot next to the school. The last burial was recorded in September, 1964.
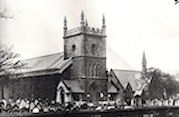 |
During the Second World War the church suffered damage during air-raids. The hall was destroyed, and the adjoining school, built in 1865, was also completely destroyed. The church and the hall was restored at the cost of over £20,00 during 1953-54. The Revd. Maurice Williams laid the foundation stone.
In 1970 the church had to be demolished due to the building becoming unsafe with dry rot. Marsden Court, which is now sheltered housing that comprises of 28 flats, was built on the site in 1978.
Featured sites
- Non Gamstop Casinos
- Casino Not On Gamstop
- UK Casinos Not On Gamstop
- Non Gamstop Casinos UK
- Sites Not On Gamstop
- Sites Not On Gamstop
- Casinos Not On Gamstop
- Casinos Not On Gamstop
- Casinos Not On Gamstop
- Non Gamstop Casino UK
- Casinos Not On Gamstop
- Non Gamstop Casino
- UK Online Casinos Not On Gamstop
- UK Online Casinos Not On Gamstop
- Non Gamstop Casinos
- Casino Sites Not On Gamstop
- Casinos Not On Gamstop
- Casinos Not On Gamstop
- Best Betting Sites
- Casinos Not On Gamstop
- Gambling Sites Not On Gamstop
- Betting Sites That Are Not On Gamstop
- Non Gamstop Casinos UK
- UK Online Casinos Not On Gamstop
