Municipal Engineering
October 29th, 1954
by W. Bate
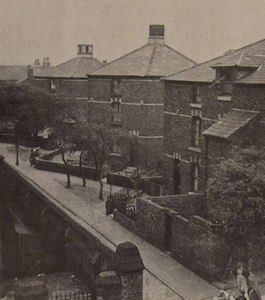 |
Wallasey has just completed the clearance, by clearance order, of 33 houses with a form of construction so unusual as to be unique in the experience of those who have seen them. It is said that there is nothing new under the sun, and perhaps somewhere there are or have been other houses of a similar pattern. If any reader has encountered the same kind of house construction and layout, the writer would be grateful for any information he would care to supply. This account if the design and condition of the houses in Wallasey - which exists no more - will not only serve as a permanent record of a form of construction which is not likely to be repeated, but will no doubt interest all those who in the next few years are to be engaged in the removal of unfit houses.
The 33 houses in the clearance area comprised six blocks. Five were hexagonal in plan, a shape which was responsible for their being popularity (but unofficially) known in the locality as “Concertina Cottages.” A sixth block (block A on the sketch plan) consisted of three houses. One of the hexagonal blocks F and block A were joined to semi-detached houses, fronting the main road and of a traditional form of construction and layout, which were not included in the area.
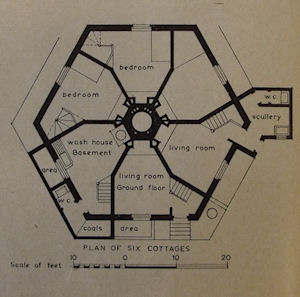 |
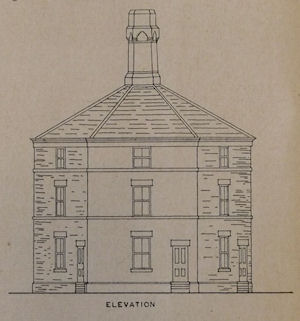 |
It is possible that the four “front houses” may have been intended as dwellings for artisans or members of even a higher class, while the remainder are likely to have been built as labourers’ cottages as understood in the nineteenth century. The “concertina” cottages formed a miniature “estate” which was approached by an access road from the adjoining street. Each block was surrounded by a short depth of garden, the periphery of which followed the hexagonal outline of the blocks in plan. Between the garden fences were flagged approaches, with occasional trees situated for full decorative effect. The open space between blocks, measured from and at right-angles to the main walls varied from 19ft. To 36ft. The hexagonal plan enabled certain houses to face the open space between the two adjoining blocks, and thus 11 of the 33 houses were overshadowed, and these only on the ground floor.
The internal layout of the houses, as conceived by the original builder and owner, is shown in the reproduction of his typical plan of 1874. It appears to have been his intention to cover a very large area with houses of similar design, since a block plan shows 29 groups of cottages, but for reasons not recorded, the project was not proceeded with. And though the deposited plan appears to have envisaged that all blocks would follow the same plan, no two blocks proved to be alike in all respects.
Nevertheless, the same principle applied to each of the blocks: each was to have only one external wall, this forming the front of the house. The party walls between the houses converged radially towards the centre of each block, where there was a common chimney stack serving all houses. Thus, with few exceptions, all rooms were of unorthodox shape, with splayed walls and awkward corners, a factor which reduced the usefulness of the available floor space and provided an exercise in mensuration for the sanitary inspector doing the surveyor.
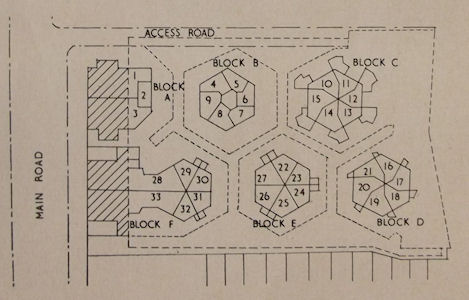 |
One Storey – one room
In blocks A, B, and C each storey contained only one room, bounded on each side by the house next door, and at the “rear” by the common chimney flue; from the theoretical point of view, it would be interesting to know whether the houses could be described as back-to-back!
In other matters of detail, each block – almost every house – was unlike its neighbour. Blocks A and B had basements and three storeys above ground. Block C, D and houses numbered 28 and 33 in block F were three-storeyed, without basements. The remaining houses in block F and blocks E had only tow storeys, and no basements.
The houses varied also in the attachments to the main structure. Those in blocks A and B had no additions to the main building, the front external doors opening into a small “hall” from which the stairs rose and into which the living room door opened. The yard was so restricted that it was possible to straddle across it with one foot on the threshold of the scullery, the other on the doorstep of the water closet apartment.
The additions to blocks D. E, F comprised open-air coal space and external water closet, in one case arranged singly, and in the other two, side-by-side. As an indication of the extent of the “yard space” in these blocks, the area inclusive of the water closet varied from 19 to 34 superficial feet.
Blocks A and B houses had no yard space. These were the blocks with basements, consisting of a single room which formed the scullery and contained brick washboilers. Opening directly into this basement scullery was an apartment containing the water closet and a space for coal; it was completely underground, the ceiling of the apartment being the underside of the paving to the front path.
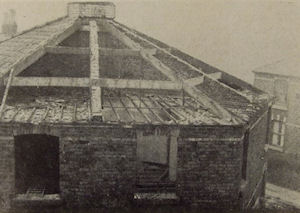 |
Steep, unlit stairs
Access to the basement was afforded by a winding staircase having poor headroom. Ceiling heights of the basements varied from 6ft. 5in. To 6ft. 8in. Other staircases were necessarily steep, winding and unlit. Halls and landings were extremely small where they existed, and resulted in a bewildering confliction of doors opening off them.
It will be readily understood that the central chimney serving six houses in each block was considerable interest. Though for simplification it has only been drawn into one block (B) on the sketch plan, it was repeated in all the others. The main flue within the stack followed the same shape as the building, i.e., hexagonal in plan. The outer face of the stack walls formed the back wall of the several rooms in the houses. Inside each house, this wall was of sufficient width to contain the normal firegate of the period.
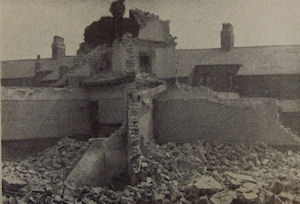 |
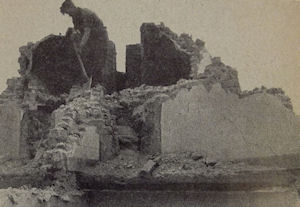 |
Branch flues
The branch flue rose steeply above the grate and passed through the substantial thickness of brickwork of which the main stack was constructed, and joined the main flue in the direction of the flow.
In most blocks the central stack consisted of a single unobstructed flue on the lines of an industrial chimney; its internal diameter was about 2ft. 9 in. One stack, however, had an arrangement of mid-feathers forming separate flues to each house. As might be imagined “down-draught” troubles were not exactly unknown, but the general efficiency of the flues was much higher than one might expect. The upper opening of the stack was not protected in any way.
During demolition, it was revealed that efforts had been made to improve the performance of some of the firegates – drainpipes had been installed to form short vertical extensions of the branch flues within the main flue.
A further extraordinary device in the construction of the central stack was the incorporation of air-shafts to provide ventilation to the several houses. Each house had its own shafts, which were constructed vertically in the thickness of brickwork forming the main chimney. One shaft served each floor; hence in two-storey blocks, twelve shafts were encased in the brickwork (which averaged about 4ft. in thickness). The stacks to three-storey blocks thus contained a total of 18 of these ventilating ducts, which were cement-rendered throughtout.
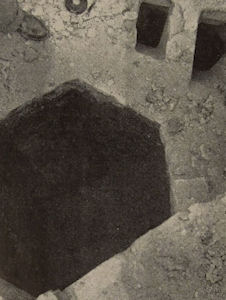 |
Within the houses, an air-brick on the wall at ceiling level communicated with the ventilating shaft and the duct was also extended downwards to a grille installed for the full width of the grate underneath the mantel. The upper end of the ventilation shafts finished either as air-bricks in the face of the stack above roof level or as apertures below corbelling courses. If these ducts served no other purpose, at least they precluded any suggestion that the houses had no through-ventilation!
The demolition of these houses marks the end of an unusual experiment. No one locally seems to know what led to it. A striving for density cannot have been the reason for the choice of design; working-class tenements had been built in the neighbouring town of Birkenhead 30 years previously, and the first municipal flats in Liverpool five years before the “concertina cottages” were planned. In any case, an equal or greater number of terraced houses could have been built on the site.
Economy of construction, especially of roofs and brickwork, has been suggested as the probable reason for the hexagonal pattern, but when the central chimney is examined, this explanation is not fully convincing. Maybe the design was merely an effort at “community development” long before the town-planners thought of it and was, in some respects, ahead of its time.
It only remains to add that an objection was lodged against making a clearance order for these houses. On behalf of the owner it was represented that only the basement-type blocks were so unfit as to require demolition or closure, and the remainder should be allowed to stand for a further five years. At the local inquiry, however, the owner withdrew his objection, but suggested that demolition of the blocks joined to the front houses should not be insisted upon, because of the difficulties which would arise in splitting the building along the line of the common chimney flues.
The clearance order was confirmed by the Minister without modification.
Featured sites
- Non Gamstop Casinos
- Casino Not On Gamstop
- UK Casinos Not On Gamstop
- Non Gamstop Casinos UK
- Sites Not On Gamstop
- Sites Not On Gamstop
- Casinos Not On Gamstop
- Casinos Not On Gamstop
- Casinos Not On Gamstop
- Non Gamstop Casino UK
- Casinos Not On Gamstop
- Non Gamstop Casino
- UK Online Casinos Not On Gamstop
- UK Online Casinos Not On Gamstop
- Non Gamstop Casinos
- Casino Sites Not On Gamstop
- Casinos Not On Gamstop
- Casinos Not On Gamstop
- Best Betting Sites
- Casinos Not On Gamstop
- Gambling Sites Not On Gamstop
- Betting Sites That Are Not On Gamstop
- Non Gamstop Casinos UK
- UK Online Casinos Not On Gamstop