Wallasey Village
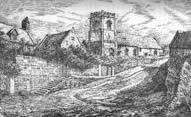 One of the most striking landmarks in the north of the Wirral is the Parish Church of St. Hilary's, standing on one of the highest points in the parish, close by the remains of the tower of the older structure. A church of some kind has stood upon this site for centuries. The dedication to St. Hilary's is an uncommon one. Eight churches only bear the name in Britain, and these, except one in Lincolnshire, are situated in Celtic district, in Wales, and in Cornwall. It is believed that St.Hilary's was founded by St. Germanus of Gaul, or, at least, one of followers, between 445 and 447 AD. Hilary was Bishop of Poitiers from 353 to 368 and was a great supporter of the Nicene Creed of 325 AD. Germanus became Bishop of Auxerre, near Poitiers in 429, 50 years after the death of Hilary.
One of the most striking landmarks in the north of the Wirral is the Parish Church of St. Hilary's, standing on one of the highest points in the parish, close by the remains of the tower of the older structure. A church of some kind has stood upon this site for centuries. The dedication to St. Hilary's is an uncommon one. Eight churches only bear the name in Britain, and these, except one in Lincolnshire, are situated in Celtic district, in Wales, and in Cornwall. It is believed that St.Hilary's was founded by St. Germanus of Gaul, or, at least, one of followers, between 445 and 447 AD. Hilary was Bishop of Poitiers from 353 to 368 and was a great supporter of the Nicene Creed of 325 AD. Germanus became Bishop of Auxerre, near Poitiers in 429, 50 years after the death of Hilary.
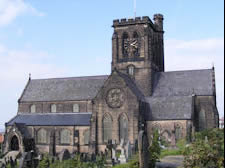 Germanus was sent over to this country to stamp out the Arian heresy relating to the substance of Christ and God the Father. Hilary had been successful at putting it down on the Continent. Whilst in England, he preached the Gospel and founded several churches. He may of travelled from North Wales across the River Dee and founded the church dedicated to St. Hilary's. There is no factual evidence that this may of been the case but the dedication to St. Hilary is, as already mentioned, not a common one. There is, however, an alternative theory which is consistent with a foundation in the sixth century or soon afterwards, St. Elian, a Welsh pilgrim saint of the sixth century had been confused, in many parts of Wales, with St. Hilary of Poitiers, and one result of this confusion had been that churches dedicated in the first place to St. Elian have lost sight of that name and assumed the better known name of St. Hilary. It is possible that the church at Wallasey is one of these churches.
Germanus was sent over to this country to stamp out the Arian heresy relating to the substance of Christ and God the Father. Hilary had been successful at putting it down on the Continent. Whilst in England, he preached the Gospel and founded several churches. He may of travelled from North Wales across the River Dee and founded the church dedicated to St. Hilary's. There is no factual evidence that this may of been the case but the dedication to St. Hilary is, as already mentioned, not a common one. There is, however, an alternative theory which is consistent with a foundation in the sixth century or soon afterwards, St. Elian, a Welsh pilgrim saint of the sixth century had been confused, in many parts of Wales, with St. Hilary of Poitiers, and one result of this confusion had been that churches dedicated in the first place to St. Elian have lost sight of that name and assumed the better known name of St. Hilary. It is possible that the church at Wallasey is one of these churches.
The first church built on the site would have been made of either wood or wattle and daub. The first proper building was built in Norman times, possibly by Robert de Rodelent, the Norman Baron. Evidence clearly shows that a stone church existed. A bowl of a priscina and an arch-stone have been discovered. The earliest priest or rector known is Thomas (de Waley) in about 1170. One William (de Waley) was a benefactor at about the same time, and some think he may have been responsible for some additional building.
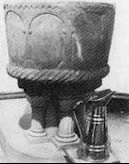 The font, which is Norman, is now in St. Luke's Church, Poulton, and is a fine example. It is decorated with a sort of zig-zag pattern known as 'Chevron', and one authority suggested that it could have been the work of the same person who decorated one at Eyam in Derbyshire. The font is about 800 years old and has spent some of its existence in and out of the garden. It is said to have been damaged by Oliver Cromwell's Roundheads men, who are supposed to have broken part of it, in order that their horses would have better access to it when they used it as a trough. Clearly, one can see where it had been repaired. It seems to have been replaced again in the church, then, for some reason or other, thrown back into the garden in about 1760. The Rector, Dr Byrth, thought it was a shame that a relic from Norman times should be treated in this manner, so he got men to replace it in the church in 1834. The old font survived the fire but it was decided not to have it back in the new church, so it was put back in the garden for about thirty years, until the Rector, Andrew Grey, took pity on it once more and had it put back into the church, although not used. When St. Luke's Church was built at the turn of the 20th Century, it was presented to them on a new base of four columns.
The font, which is Norman, is now in St. Luke's Church, Poulton, and is a fine example. It is decorated with a sort of zig-zag pattern known as 'Chevron', and one authority suggested that it could have been the work of the same person who decorated one at Eyam in Derbyshire. The font is about 800 years old and has spent some of its existence in and out of the garden. It is said to have been damaged by Oliver Cromwell's Roundheads men, who are supposed to have broken part of it, in order that their horses would have better access to it when they used it as a trough. Clearly, one can see where it had been repaired. It seems to have been replaced again in the church, then, for some reason or other, thrown back into the garden in about 1760. The Rector, Dr Byrth, thought it was a shame that a relic from Norman times should be treated in this manner, so he got men to replace it in the church in 1834. The old font survived the fire but it was decided not to have it back in the new church, so it was put back in the garden for about thirty years, until the Rector, Andrew Grey, took pity on it once more and had it put back into the church, although not used. When St. Luke's Church was built at the turn of the 20th Century, it was presented to them on a new base of four columns.
The Church of St. Hilary's was rebuilt in the thirteenth and fourteenth centuries. A fourth church on this site since 1066 was erected in the early sixteenth century. The present tower, standing to the south of the modern church, is dated 1530 and is all that remains from the late medieval period. It was restored in the nineteenth century for use as a mortuary chapel.
Although the tower is said to contain material from the early Norman structure, the windows, gargoyles and motifs place its construction in the reign of Henry VIII. Records also show that money was given for the tower in 1527.
A fifth church was built about 1757-60 and was described as barn-like and "plain even to ugliness". "With the exception of the tower", said Sir Stephen R. Glynne, who visited the building in 1854, "this church has little remaining of its original character. The arcades have been removed, and windows modernised; that at the east end, a new Perpendicular one, filled with stained glass. The tower bears the date 1530, and is, as might be expected, very late Perpendicular, embattled, with gargoyles and corner buttresses, and coarse, three-light belfry windows. The west window has been altered. The tower opens to the church by pointed arch on octagonal columns. The only other good feature is the font, which is Norman, with arches in relief on shafts, and a cable molding below. There is a new pulpit, heavy, and in imitation of Early English work; and an organ in the gallery. There is a stand for bread with the inscription : 'The gift of Mr Thomas Gleave, citizen of London, J.W., J.J., C.W., 1676'."
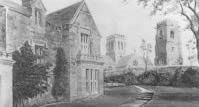 |
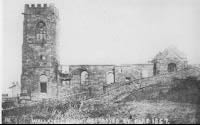 |
St. Hilary and the Rector |
The remains after the fire |
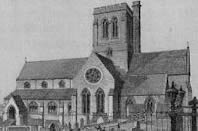 |
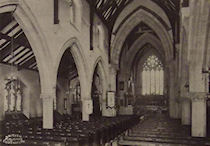 |
The church in 1868 |
The interior |
In the small hours of Sunday, 1st February 1857, the church was destroyed by fire. It is said that the fire was caused by the action of the sexton, John Coventry, in stoking on the Saturday night to an absurd extent, because of complaints that the church was cold for Sunday service. The Rector, the Revd. Frederick Haggitt, risked his life in the fire and saved the accounts and parish registers. The tower only was left standing, and after remaining in a ruinous condition for some time the base was reroofed with stone groining and made into a mortuary chapel in memory of James Harrison who died in 1891.
The new church was built from the designs by J.W and J Hay of Liverpool, and consecrated on 28th July 1859. It is cruciform in shape, with nave and aisles, transepts, chancel with aisles, and central tower, in style transitional between Decorated and Perpendicular, built of stone given my Mrs Mary Anne Maddock from her quarry in Rake Lane. They received £2,000 from the Insurance Company and £5,000 from subscriptions. The chiming clock was placed in the tower in 1895 and was a gift in memory of William Chambres of Wallasey Grange who died on 25th August 1893.
The present ring of bells were cast by Messrs Taylor and Co. of Loughborough and were from fragments of the old bells that were rescued from the fire. The old bells were considerably old, dating from 1723.
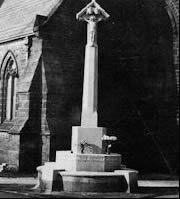 Before the Second World War every window in the church contained stained or painted glass, but during air-raids in 1940-41 nearly all of them were considerably damaged. After the war, when monet became available for the replacement of the glass, it was decided to use a large part of the fund for the design and manufacture of an east window worthy of the church, even to the extent of replacing with plain glass some windows which had previously contained stained glass. The east window was designed by E. Liddall Armitage, built at the Whitefriars Glass Studios, Middlesex, and dedicated on 11th May, 1955.
Before the Second World War every window in the church contained stained or painted glass, but during air-raids in 1940-41 nearly all of them were considerably damaged. After the war, when monet became available for the replacement of the glass, it was decided to use a large part of the fund for the design and manufacture of an east window worthy of the church, even to the extent of replacing with plain glass some windows which had previously contained stained glass. The east window was designed by E. Liddall Armitage, built at the Whitefriars Glass Studios, Middlesex, and dedicated on 11th May, 1955.
There has been a Rectory at St. Hilary's from, at least 1530. In those days it was a thatched house, which had, according to an old schoolmaster, Henry Robinson, "a brave parlour". Dr George Snell, Rector from 1619 - 1634, thought it was time that a new rectory be built, so the old house was knocked down and a sandstone house was built in its place in 1632, the money having been obtained from the executors for a dilapidation claim. Above the fireplace was carved "Domum Gorg Snell Fieri Fecit". Further alterations were made by Thomas Swinton, which extended the building. He had an inscription placed in the wall which read - "Lateritia huius dous part Thomas Swinton fieri fecit anno. dom 1695" signifying that he had built the brick portion of the house.
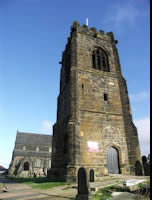 The Revd. Frederick Haggitt also made improvements to the house, by using some of the stone from the old Wallasey Hall, around 1864. Half of the rectory was pulled down and in 1940 a new rectory was built on part of the site of the old Wallasey Hall. It was opened by A. Bruce Wallace Esq., and blessed by the Bishop of Chester. It is constructed of rustic brick and the tablet which Thomas Swinton had placed in the old rectory was placed over the bay window. At one period of its history the old rectory had as many as 13 bedrooms.
The Revd. Frederick Haggitt also made improvements to the house, by using some of the stone from the old Wallasey Hall, around 1864. Half of the rectory was pulled down and in 1940 a new rectory was built on part of the site of the old Wallasey Hall. It was opened by A. Bruce Wallace Esq., and blessed by the Bishop of Chester. It is constructed of rustic brick and the tablet which Thomas Swinton had placed in the old rectory was placed over the bay window. At one period of its history the old rectory had as many as 13 bedrooms.
The old rectory was then used for church meetings. including those of Wallasey Village Toc H. The building was not used after 1976 and it slowly fell into decay, until it was sold into private hands to be restored and re-built to make it into a new residence. Alterations were carried out to the church in 1990 to make room for the Sunday School as the Parish Hall had been sold. A dais with communion table was also added.
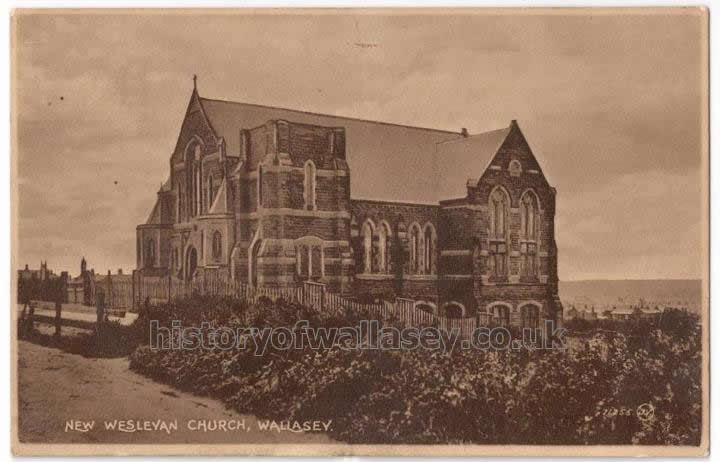 |
The Methodists in Wallasey Village met in a School Chapel at the corner of Marlwood Avenue. It had been built in 1885.
Eleven Foundation Stones were laid on Wednesday, 19th May, 1909, on the corner of Claremount Road and Sandy Lane. Under one of them were placed newspapers, the Circuit magazines and Plan. A month later 50 young people laid bricks for the new church who each collected a guinea for the building fund. The new red sandstone church was opened by Mrs. J.D. Williams on 25th May 1910. The Service of Dedication was conducted by the President of the Conference, the Revd. William Perkins. The cost of the church and site was £10,000.
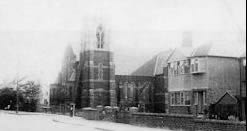 The tower was not completed until 1935. A new organ was installed in 1931 and further work was carried out to the interior including decoration. Like other churches in the town, Claremount suffered war damage and services had to be suspended and when the schoolroom was repaired the congregation were once again able to meet. On 31st July, 1944 the church re-opened with a Service of Thanksgiving which was attended by the Mayor and members of the Council. The new hall was opened on 18th May, 1961.
The tower was not completed until 1935. A new organ was installed in 1931 and further work was carried out to the interior including decoration. Like other churches in the town, Claremount suffered war damage and services had to be suspended and when the schoolroom was repaired the congregation were once again able to meet. On 31st July, 1944 the church re-opened with a Service of Thanksgiving which was attended by the Mayor and members of the Council. The new hall was opened on 18th May, 1961.
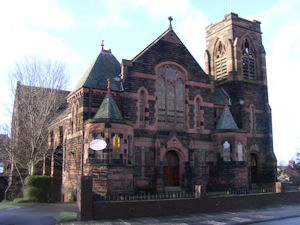 |
The fine rose-type window above the chancel depicts the story of Bunyan's "Pilgrim, Progress" which serves as a memorial to the men of the church who had fallen in the two world wars.
 |
 |
Although not one of the oldest churches in Wallasey, it is certainly one of the most beautiful. Opened on 31st August, 1953, it is a daughter church of SS Peter and Paul Church, New Brighton, However its beginnings go back as far as 1901.
In that year Father (later Canon) William Baines, acting under the instructions of his Rector, Canon Stanton, came to say Mass at 59 St. George's Road. In May 1902, Canon Stanton, retiring from SS. Peter and Paul, took up residence in the house. He became the first resident priest of English Martyrs in June 1906. The new iron church was opened by Bishop Allen on 9th June the following year.
During Canon's Fisher's rectorship from 1925-1933, efforts were made to raise money for a permanent church and also for a new school. In 1933, Rev. (later Canon) J. McNally, purchased the Rockland property for £3, 225, intended as the site for the new church, while the iron church site was to be used for an infant and primary school.
The outbreak of the Second World War delayed plans for the new church. Between 1933-1941, £12,000 was raised towards the new building. In 1941 the Rev. P. Coughlan became rector and continued to raised funds. Finally, the foundations stone of the new church was laid on 4th March, 1952 in St. George's Road.
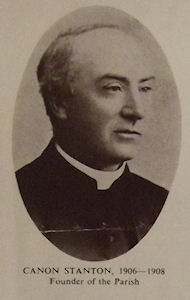 |
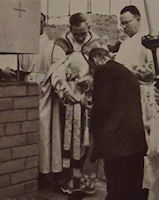 |
 |
Canon Stanton |
Laying the foundation stone |
The 70 feet tower |
Built in solid brick, the church rised 35 feet from the Nave floor level. Sturdy circular columns, decorated in board spirals of white gold in reinforced concrete. less than six feet high and two in diameter, and with moulded capitals returning to the square, provide the setting for half-round brick arches which bridge 10 feet clear spans to support the Nave walls.
Only a few small, round-headed windows break the expanse of the latter, which are, in company with all the other internal walls, faced in soft grey bricks, and subdued blue and rose lights filter through the coloured glass.
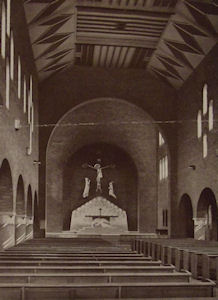 The ceiling of the Nave, which is taken up into steel collar roof trusses, has its sloping planes decorated in a zig-zag ornament, while the main plane overhead has exposed timber joists and these and the sunken panels between, alternate in brick red, navy blue and silver finish.
The ceiling of the Nave, which is taken up into steel collar roof trusses, has its sloping planes decorated in a zig-zag ornament, while the main plane overhead has exposed timber joists and these and the sunken panels between, alternate in brick red, navy blue and silver finish.
Square glazed apertures, dotted about, provide for the main artificial lighting which is hidden in the ceiling space. Instead of windows in the aisle walls, small circular ceiling lights, set on a pattern of gilded crosses-in-relief, throw a soft light on the stone panels of the stations of the cross. An arched opening separates the Nave from the sanctuary, in which two broad flights of steps raise the floor level until the alter stands four feet above the Nave.
The altar itself is a long slab, supported by a truncated oval based cone. This is decorated with a bas relief and white-gold angelic figure and is set off by a stone reredos (an ornamental screen behind the altar) depicting the Last Supper, with effigies of the 12 disciples. rising in a pyramid, with the head of Christ at its summit.
Six square windows flood the sanctuary with light and illuminate the enormous scene of the Crucifixion, worked in white-gold metal and suspended against the rear Sanctuary Wall.
Externally, the mass and the planes of golden brown brickwork are relieved by the small windows, which at the Sanctuary end are grouped by modelled cast stone mullions, illustrating the Church militant. The Saints of the Church Triumphant are recalled by wall statues of typical Martyrs who died for their faith.
The tower, the "finger pointing to God", is a simple prism for the first 70 feet of its height, and then breaks back into an octagon of rectangular openings. It supports an octagonal pyramid copper roof, topped by an eight foot glided cross.
The tower is balanced on the Entrance Court by a small Baptistry, with a simple wrought iron gates and a finely moulded font. Although the first impression of the building is one of utter simplicity, three sculptors were employed on the stonework, and several firms were required to complete all the decorative metalwork. The building cost £50,000 and the architect was Mr. Raphael Velarde, of Liverpool.
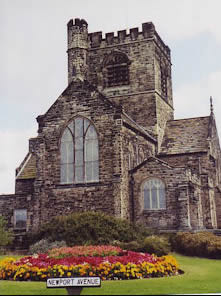 |
St. Nicholas Church, standing just back from Bayswater Road, was built by two Harrison brothers, Frederick James and Sir Heath, in memory of their well-known parents, James and Jane Harrison who lived at the Laund, 1857-79, hence the church is also known as the Harrison Memorial Church (as well as the Golfers Church). The foundations stone was laid by Miss Alice Jane Harrison, sister of the donors, on 26 April 1910. Built of Storeton stone by J. Thomas of Oxton at a cost of £15,000, it seats up to 700 and was designed in a perpendicular style by Mr J Francis Doyle. The tower rises 75 feet, which can be seen from the sea. It was built on a "raft" on account of the foundation being of sand. The church was dedicated on 29 November 1911 by the Bishop of Chester and the first incumbent the Revd. A.S Roscamp M.A. There are carvings on the exterior of King George V and Queen Mary, whose coronation was in the year it was built, and the heads of King Edward I and Queen Eleanor. The Harrison Memorial Hall, the foundation stone for which was laid on 21 May 1932 on a site next to the present Windsors' showroom in Harrison Drive, boasted a stage and seating for 500.
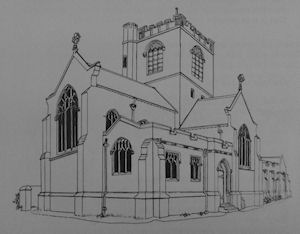 In the Nave and Chancel are carvings which represent the Four Evangelists and these decorate the bosses of the label moulds of the Nave arches. There is also a ship, an anchor, and seaweed carvings - St. Nicholas is the Patron Saint of sailors. Other heads to be seen are those of Solomon and Sheba (they look down from the arch of the tower) and St. Nicholas' and St. Peter. Beyond, there are cherub heads, a variety of intricate carvings, and two angels of great elegance beside the Lady Chapel.
In the Nave and Chancel are carvings which represent the Four Evangelists and these decorate the bosses of the label moulds of the Nave arches. There is also a ship, an anchor, and seaweed carvings - St. Nicholas is the Patron Saint of sailors. Other heads to be seen are those of Solomon and Sheba (they look down from the arch of the tower) and St. Nicholas' and St. Peter. Beyond, there are cherub heads, a variety of intricate carvings, and two angels of great elegance beside the Lady Chapel.
The font is "backed" by a screen, erected as a memorial to those who died during the First World War. Many early Christian symbols have been carved into the Hopton-Wood stone. These include the "secret sign" of the fish. The pulpit (constructed from similar material) has panels representing the "written" and "spoken" word. The screen at the entrance to the Lady Chapel is the memorial to those who died during the Second World War.
Moving into the Chancel, passing the organ (originally built by Messrs. Nicholson & Co. of Worcester and since re-built), the Reredos becomes increasingly imposing. Carved in oak, it combines majesty and ornateness and on each side is flanked by angels. All designed by Mr. J.F Doyle and Messrs. H. Hems of Exeter was the craftsmen.
The four main windows in the church represent 1) The Majesty of Christ (this rises above the reredos, and is an almost literal interpretation of the well-known vision in the Book of Revelation; 2) At the opposite end (i.e the entrance) the theme is "Call ...Work ...Reward." This window represents the onward going Church, active from the disciples, and still progressing and progressive; 3) Beside the pulpit (with St. Nicholas prominent) has a somewhat similar theme: the church growing; 4) Finally, the window opposite shows Jesus teaching from the ship, with some of His parables "featured" at the apex.
In the smaller windows may be found a Merseyside scene; Blake's "dark, satanic mills"; two golfers setting out (this caused much controversy when it was first revealed).
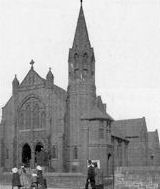 |
The Presbyterians in the Village first gathered together in a hired room behind the Black Horse Inn. A mission was formed by Mr Edward Billington and made into a preaching station in 1895. The present church, now a United Reformed Church, was built in red press-faced brick in 1899 and proudly boasts "the only 'Main Road' Church in Wallasey Village".
Featured sites
- Non Gamstop Casinos
- Casino Not On Gamstop
- UK Casinos Not On Gamstop
- Non Gamstop Casinos UK
- Sites Not On Gamstop
- Sites Not On Gamstop
- Casinos Not On Gamstop
- Casinos Not On Gamstop
- Casinos Not On Gamstop
- Non Gamstop Casino UK
- Casinos Not On Gamstop
- Non Gamstop Casino
- UK Online Casinos Not On Gamstop
- UK Online Casinos Not On Gamstop
- Non Gamstop Casinos
- Casino Sites Not On Gamstop
- Casinos Not On Gamstop
- Casinos Not On Gamstop
- Best Betting Sites
- Casinos Not On Gamstop
- Gambling Sites Not On Gamstop
- Betting Sites That Are Not On Gamstop
- Non Gamstop Casinos UK
- UK Online Casinos Not On Gamstop